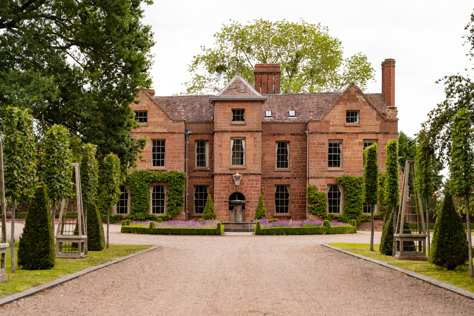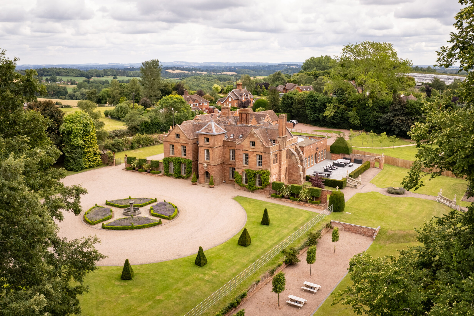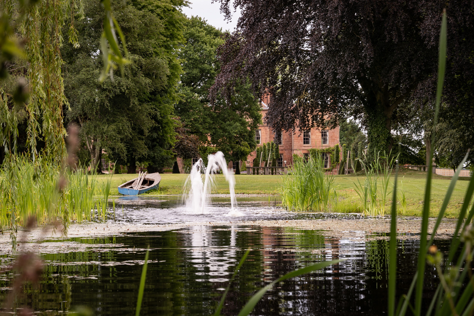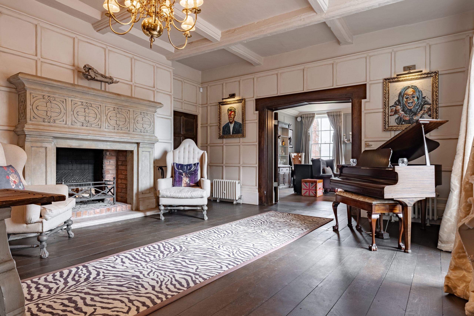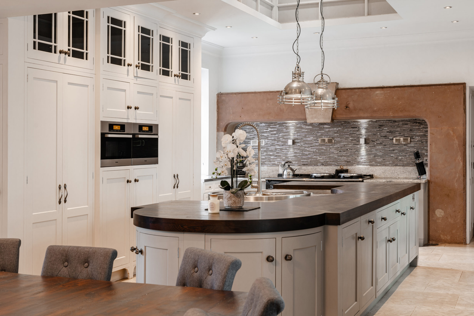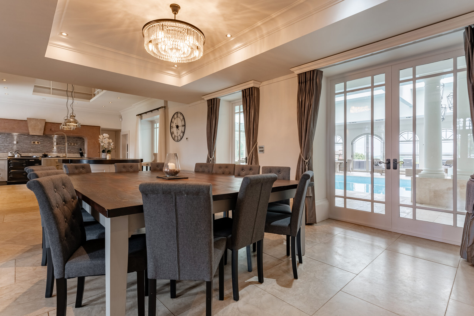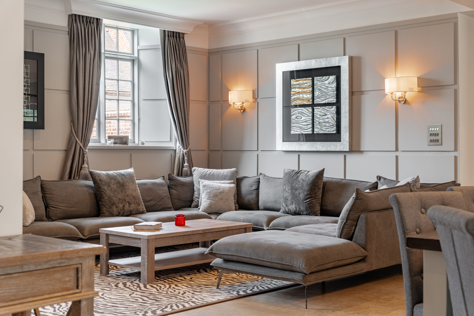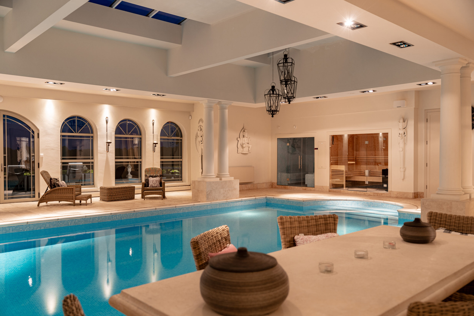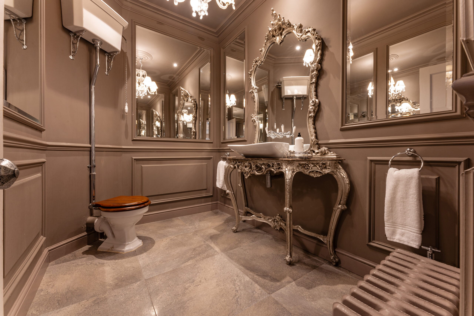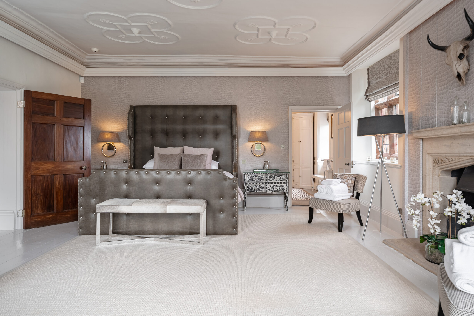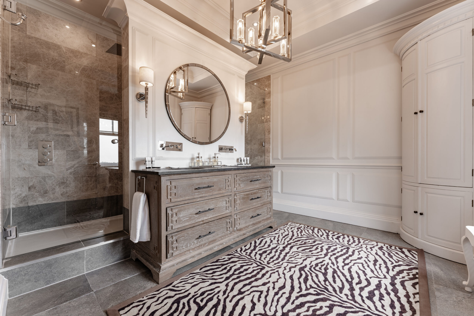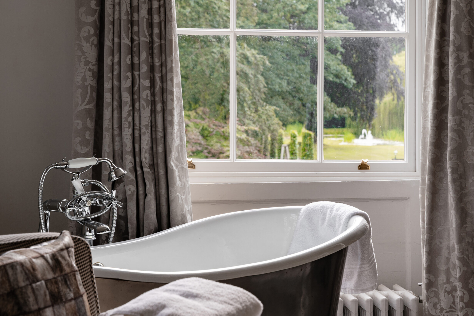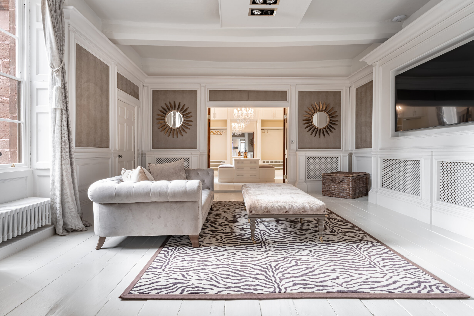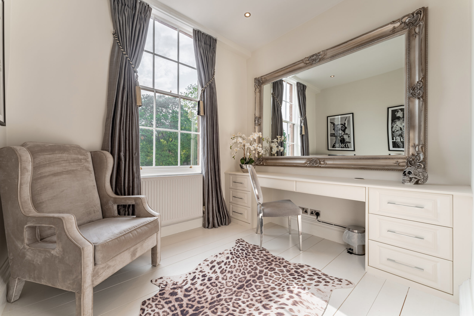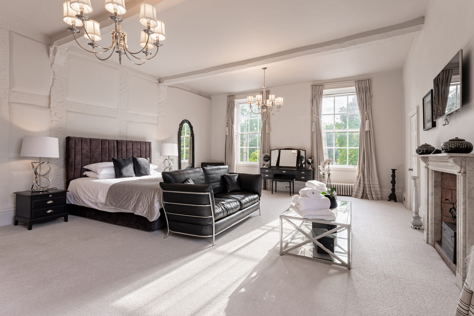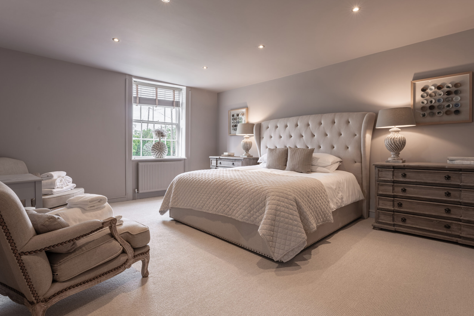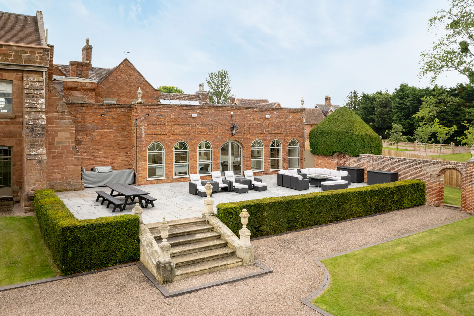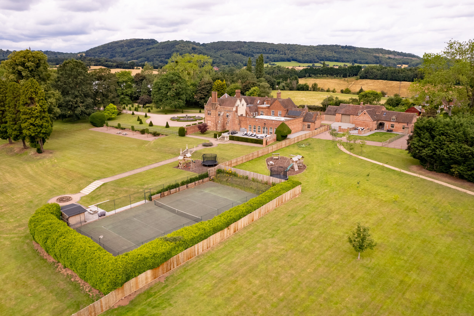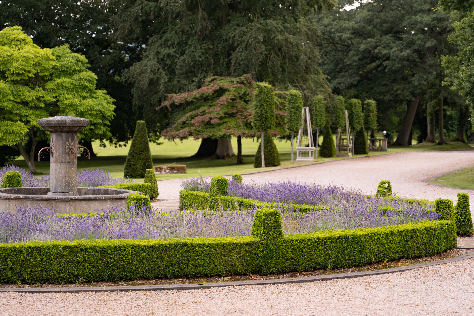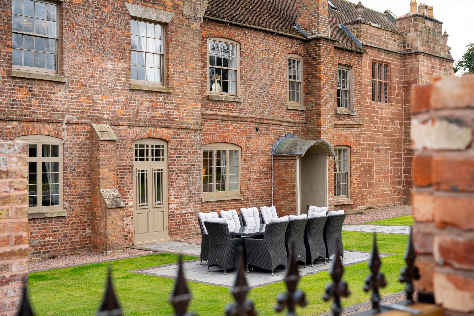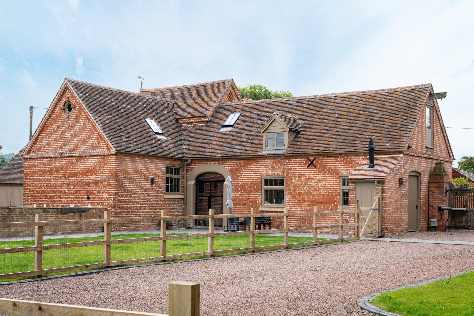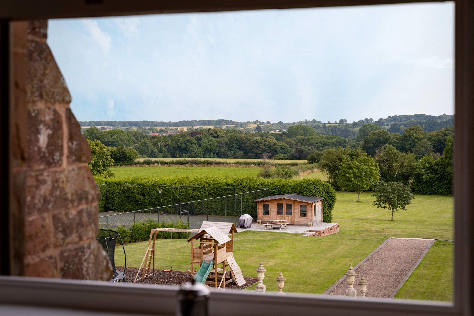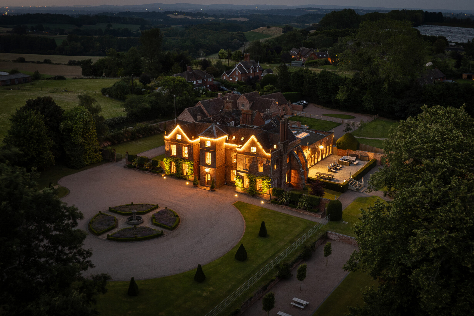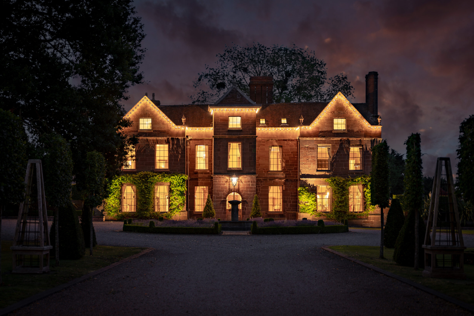£3,750,000 | 7 Bedrooms | 6 Bathrooms
Hillhampton House is an attractive red stone, Grade II* listed Jacobean country house. In recent years, the current owners have diligently refurbished the property. Originally serving as the hunting lodge for Witley Court, it underwent remodelling during the Georgian era, resulting in the striking front elevation visible from the long gravel driveway.
The interior offers ample space with well-designed entertaining rooms, providing comfort for everyday living. The centrepiece is the fully bespoke kitchen/breakfast/living room, featuring a spacious open-plan handmade kitchen that seamlessly connects to an indoor swimming pool. Additionally, the leisure area includes a jacuzzi, sauna, steam room, and gym.
Adjacent to the kitchen is a convenient walk-in, temperature-controlled larder, complemented by a butler’s pantry.
Stepping outside from the pool area, you’ll find double doors leading to a south-facing terrace. From here, you can enjoy views of the gardens, maze, tennis court, and the beautiful countryside, extending to the distant Malvern Hills.
The first floor accommodates the principal bedroom suite, boasting several rooms, including a sitting room, two dressing rooms, and a bathroom. Three more bedroom suites and a laundry room are also located on this level.
A staircase provides access to the second floor, where flexible accommodation awaits. This space can be utilised as a separate self-contained apartment or guest quarters, comprising three additional bedrooms and two bathrooms.
The property also includes “The Lodge,” situated at the head of the drive, featuring two bedrooms, a bathroom, two reception rooms, and a kitchen. It comes with private parking and its own garden.
For interested parties, “The Coach House” is available as a separate negotiation. Positioned at the rear of the main house, it has independent access from the back drive. The Coach House has been extensively renovated by the current owners and can serve as a substantial secondary property, either connected to the main house or used independently and potentially let out.
The outdoor space is graced with formal lawned gardens blending harmoniously into the surrounding parkland and maze. Additionally, there is an all-weather tennis court and a pond with a fountain within the grounds.
Expanding towards the south are the principal gardens and an agricultural field, completing the property’s charming rural setting.
There is planning permission for a 3 metre wall at the entrance of the house.

