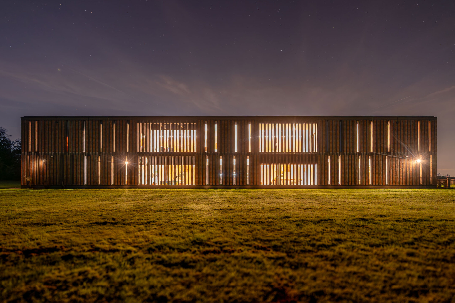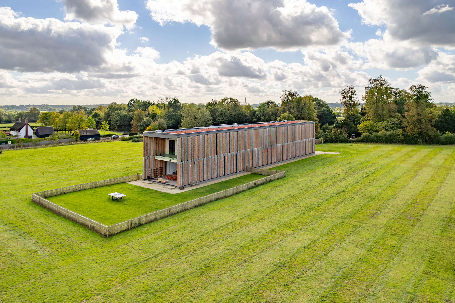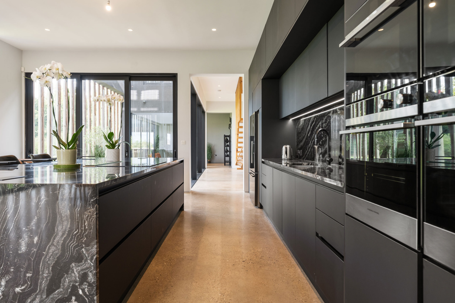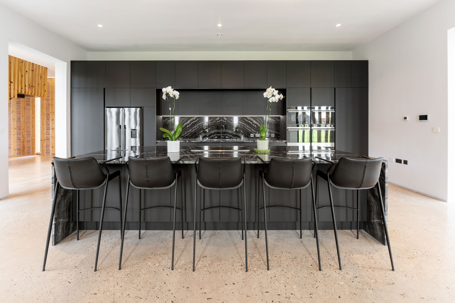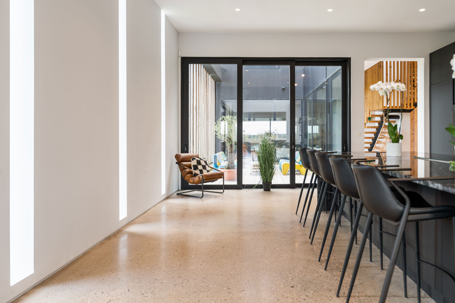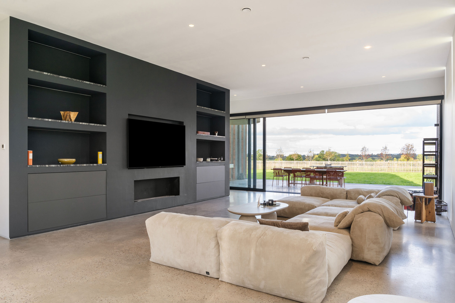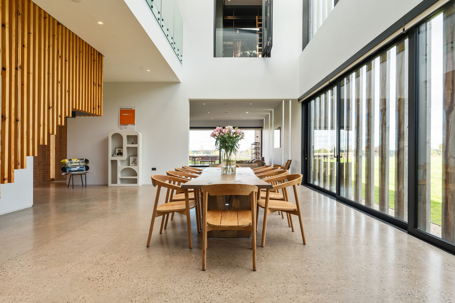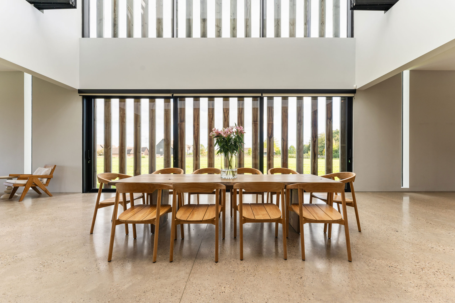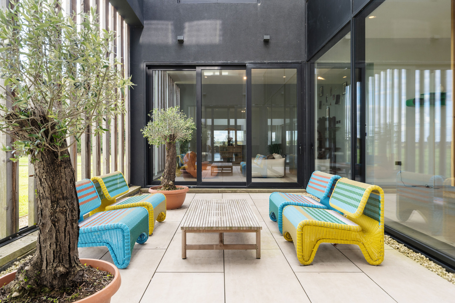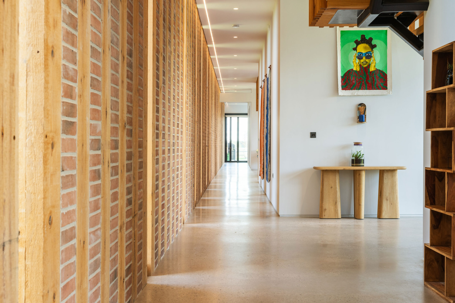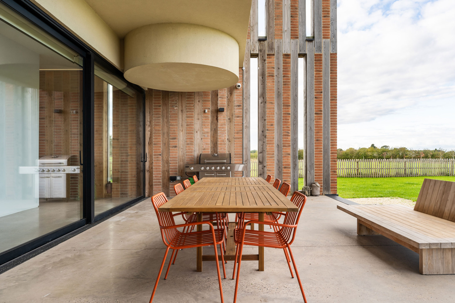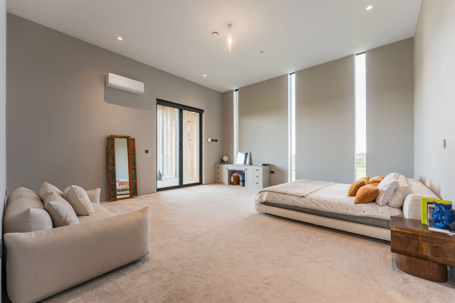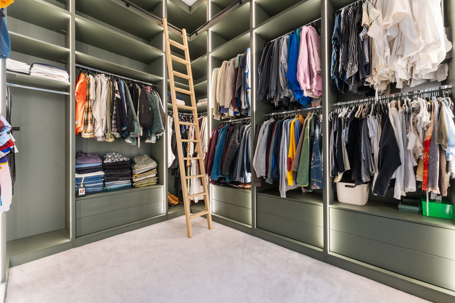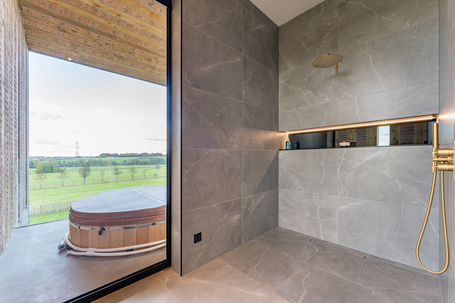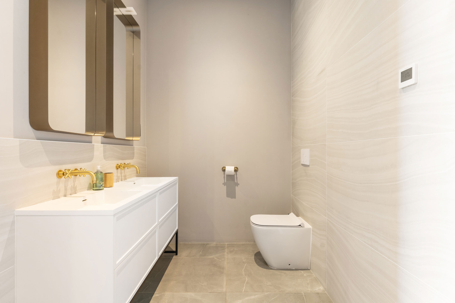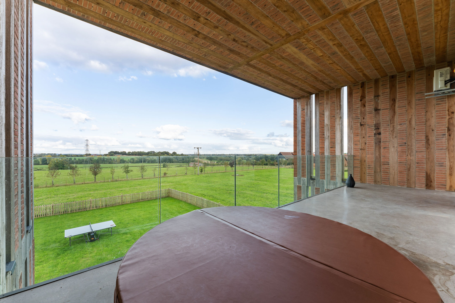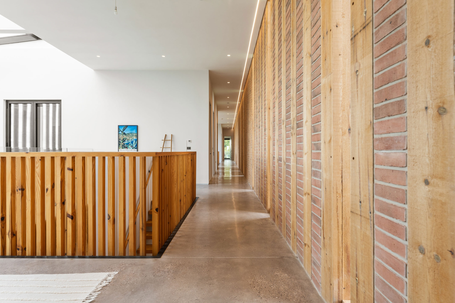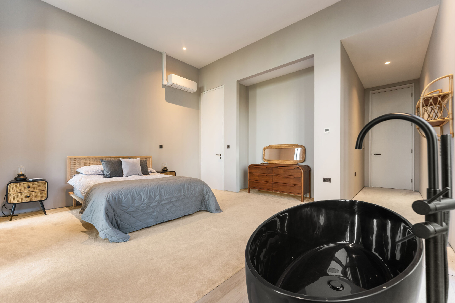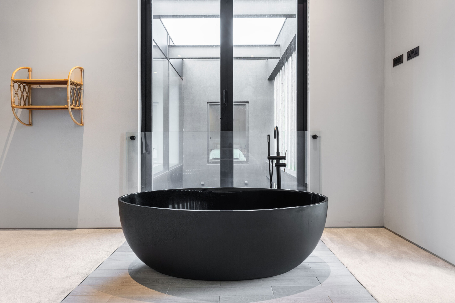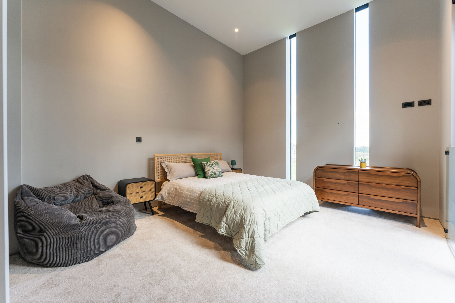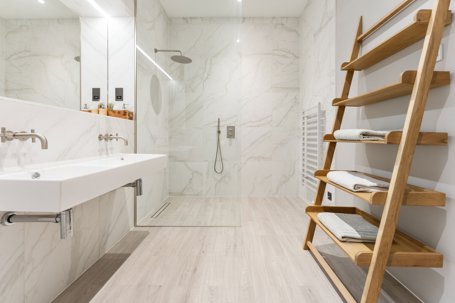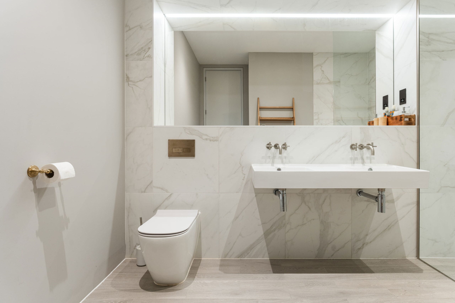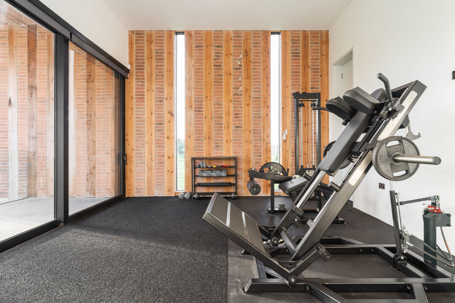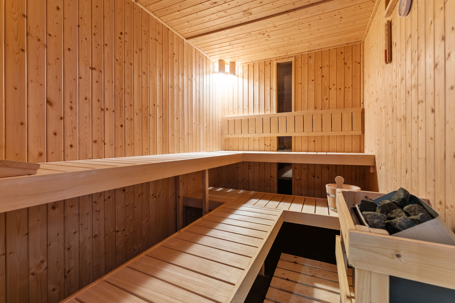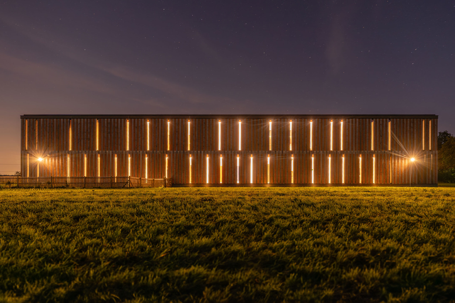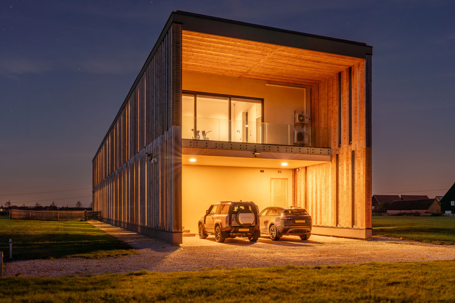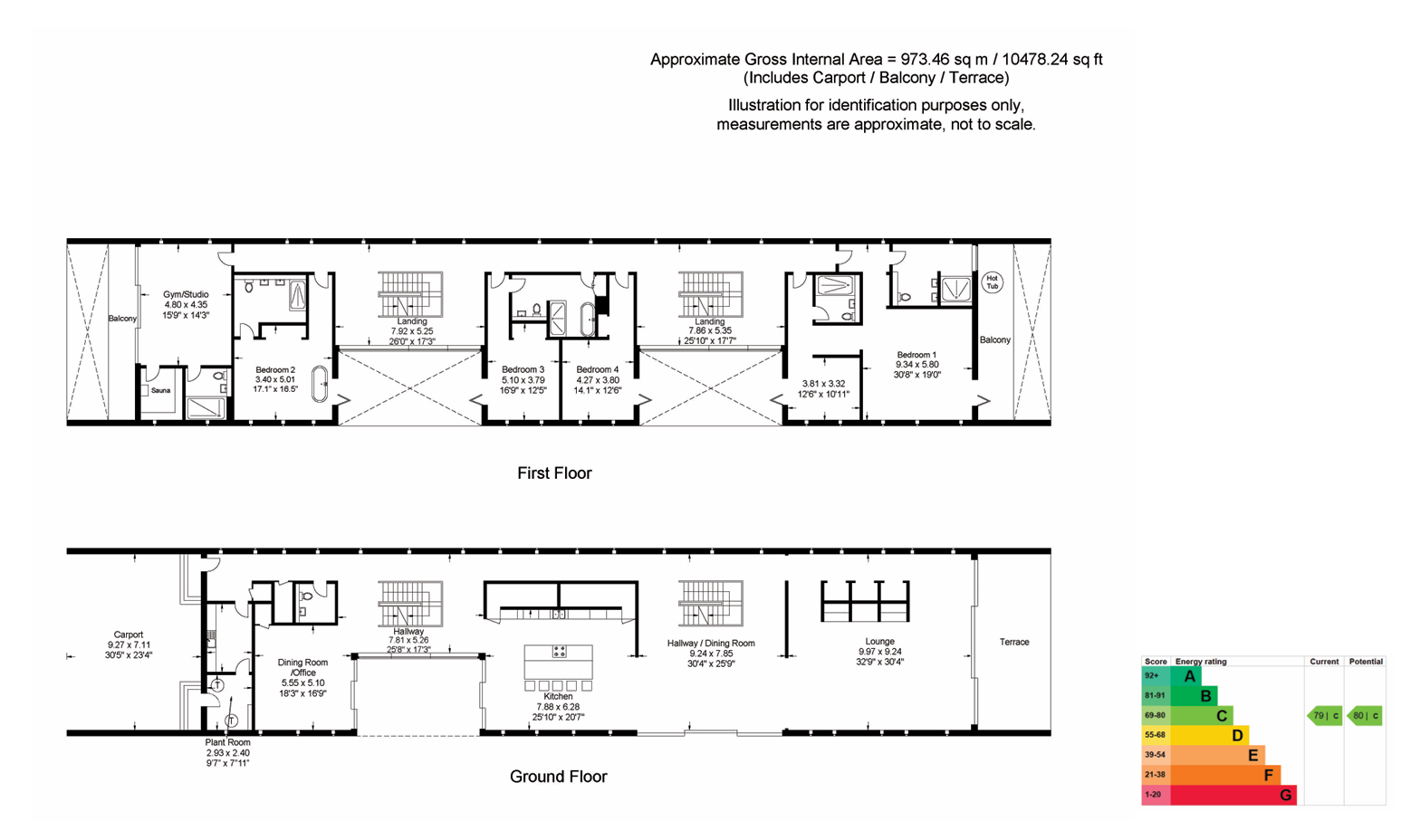£3,250,000 | 4 Bedrooms | 4 Bathrooms
Hedge House is a remarkable, contemporary residence set within 6.5 acres of private grounds, offering sweeping rural views. Among the finest homes in Knowle, it provides over 10,000 sq ft of luxurious living space. Key features include a striking ten-metre-high glass atrium, three elegant reception rooms, four impressive bedroom suites, and an open-plan kitchen. The property also boasts an exceptional leisure suite with a gym, indoor sauna, and outdoor hot tub, blending modern design with ultimate comfort and style.
Located near the desirable village of Knowle, Solihull, is an architectural masterpiece designed by renowned architect David Sheppard. The exterior features a rhythmic blend of brick and timber cladding, complemented by a solar-panelled roof for energy efficiency. Built with sustainability in mind, the home includes an air source heat pump for underfloor heating and hot water, all controlled remotely via a Control 4 system. Inside, polished concrete floors, strip windows, and two stunning atriums enhance the flow of natural light, while the bespoke kitchen and expansive living areas offer luxury and comfort, with exceptional countryside views.
At the front of the house, a large carport provides access to either a storage/boot room or a more formal hallway. Strip windows along the corridor fill the polished concrete floor with natural light. To the right, you’ll find a cloakroom, a guest WC, and an alternate entry to the boot room. The first of two atriums features open-tread larch staircases and leads to the dining room and open-plan kitchen, complete with Bookmatched Italian granite worktops. The second, larger atrium offers a south-facing view and leads to the expansive living area with sliding doors to the decked terrace and countryside views.
All four double bedrooms are located on the first floor in a mirrored layout, connected by a central corridor. The principal suite, in the west wing, boasts a spacious dressing room, two bathrooms, and a private balcony with a hot tub for enjoying sunset views. The secondary suite includes a freestanding bath overlooking the internal garden. Two additional bedrooms share a Jack-and-Jill bathroom, while a gym/studio, or optional fifth bedroom, sits at the southern end, complete with a storeroom and en-suite shower room.
The six-and-a-half-acre site surrounding Hedge House features soft landscaping, providing an ideal natural backdrop. Instead of formal gardens, architect David Sheppard opted for a more organic approach, incorporating wildflower meadows, large grassed areas, a pond, reed beds, fruit trees, and a vegetable plot. The design promotes a harmonious connection with nature, while additional privacy could be achieved through the planting of woodland and coppices, enhancing the sense of seclusion and autonomy in this idyllic setting.

